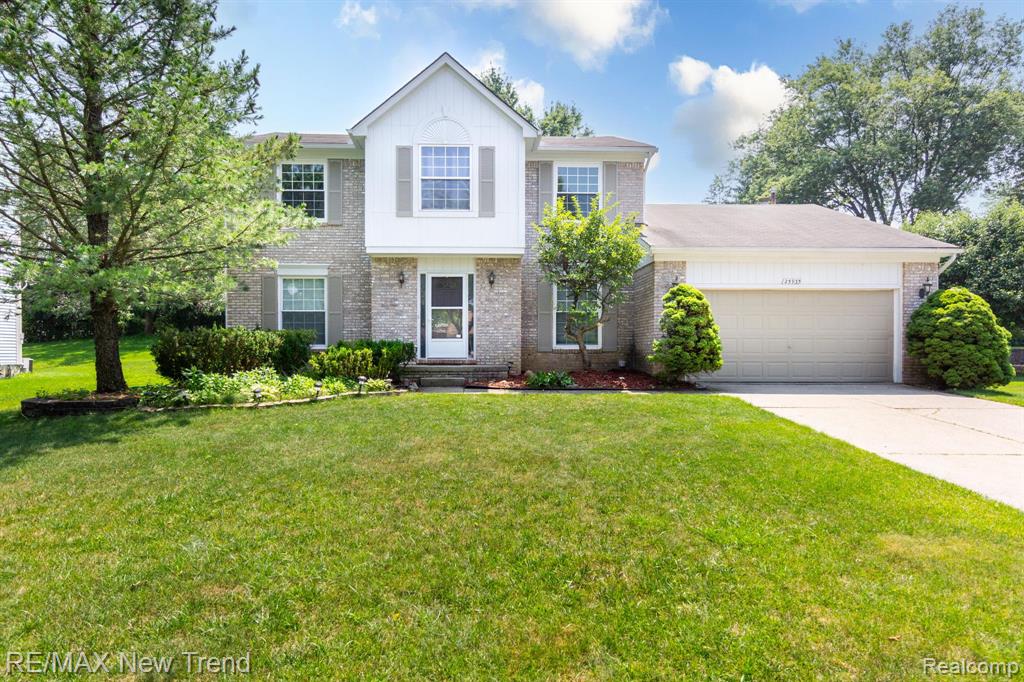Overview
- Single Family Home
- 3
- 2
- 2
- 2064
- 1982
Overview
- Single Family Home
- 3
- 2
- 2
- 2064
- 1982
Description
Spacious BOCA modular on nearly two acres in Pointe East Subdivision. Tucked away on three expansive lots at the end of a quiet cul-de-sac, this ranch home offers 2,000 square feet of living space on the main level. The split floor plan features three bedrooms and two full bathrooms, including a private master ensuite, vaulted ceilings, and generous closet space throughout. A separate family room with wood beams and a wood stove creates a cozy second living area with sliding doors to the back deck. The open floor plan includes two dining spaces—perfect for a playroom or home office—and a functional kitchen with two pantries for great storage. The full, unfinished walkout basement includes a laundry area and offers endless potential for future expansion. Additional highlights
Details
Updated on July 16, 2025 at 11:04 am- Property ID: 80058933
- Price: $250,000
- Property Size: 2064 Sq Ft
- Land Area: 1.89 Acres
- Bedrooms: 3
- Bathrooms: 2
- Garages: 2 Spaces Attached
- Year Built: 1982
- Property Type: Single Family Home
- Property Status: For Sale
Address
Open on Google Maps- Address 6239 Lancaster Lane
- City Cadillac
- State/county Michigan
- Zip/Postal Code 49601
- Country US
Features
- Central Air
- Dryer
- Oven
- Range
- Refrigerator
- Washer
Similar Listings
1543 Park Street
- $149,900
25935 Junction Unit ********
- $525,000
41242 SCARBOROUGH Lane Unit ********
- $700,000








































































